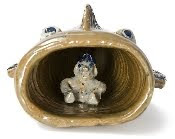
The magnesium and glass furniture for Saint Eucaire’s Church in Metz designed by Frank Stanimira Rafaschieri is startling in its gothic setting, much like the
Panton chairs in St. Bartholomew. It takes as its equally startling inspiration the mysterious and troubling Apocalypse.
"For two thousand years, the Apocalypse has been a continuous source of inspiration. Many works of art represent the vision of the future World described in the New Testament. The Apocalypse ends with the vision of the heavenly Jerusalem, the story which began with the expulsion of man from Paradise Land finished with his ascension to a new heaven and a new earth." Those who ascend can quench their thirst at the river water of life and eat from the tree of life...living water flowing from magnificent fountains in the middle of a garden paradise. In the project design, we sought to represent water, and the source of life, raised several times in the texts.
The spirals in the work are its organizing motif; a dynamic form symbolizing life, the universe, the mystery of creation and the infinite. Their verticality alludes to ascension.
The elongated oval of the table represents Christ welcoming us with open arms. The posts reflect a fountain flowing water, and are twelve in number, sybolizing the foundations of the Holy City and the apostles of Jesus.
In the pulpit the spirals represent the vibrations of sound waves--the scope and depth of the voice of God--teaching the Faith. The twists also represent the Alpha and Omega, infinity. The seven posts refer to the seven seals of the Apocalypse, which only the Lamb may break, giving Christ a central role.


















