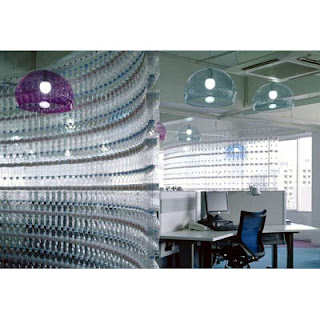
This post is the first in what I hope will be a series of 'cheap fixes'...for those who have an existing, less-than-perfect building and limited funds with which to improve it. Which is most of us, isn't it?
I've recently become aware that the cardboard tubes used for concrete forms (and readily available at big box home improvement stores) are great for improving acoustics in a large, echoing room such as a sanctuary. That's them on the back wall of a worship space, above, from the website of edb sound acoustics. A quick google shows that this is apparently an accepted DIY procedure in sound rooms and the like.
The placement and size of the tubes changes the effect...they are cheap enough to experiment with for what best suits your sanctuary. Paintable to match the walls when you're done (as above), though the bright yellow label with block printing would be cool as-is in a youth space!
UPDATE: more details and photos of how this works can be found at All Church Sound





































