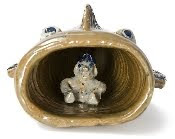I've said it before and I will say it again...one of the best ways churches can up the design quality of their space is by modernizing the lighting. Witness the energy that a contemporary light fixture brings to the stairwell of the Montmagny courthouse in Quebec--many churches have similar spaces that need to be enlivened. By lumigroup, via v2com, photo by Stephane Groleau.
Sunday, March 1, 2015
Energetic Lighting
I've said it before and I will say it again...one of the best ways churches can up the design quality of their space is by modernizing the lighting. Witness the energy that a contemporary light fixture brings to the stairwell of the Montmagny courthouse in Quebec--many churches have similar spaces that need to be enlivened. By lumigroup, via v2com, photo by Stephane Groleau.
Monday, February 23, 2015
Church Chair, Kaare Klint, 1936
Few things are hotter in furniture at the moment than Danish modern design. Its emphasis on purity of form and craftmanship are the legacy of Kaare Klint (1888-1954), an architect and designer who is considered the godfather of the Danish modern aesthetic. Klint designed two churches (more on them later), but on this Sunday I am thinking of his chairs.
Designed in 1936, Klint's famous 'church chair' drew from the straightforward integrity of American Shaker design, interpreted in Scandinavian materials of beech and a woven paper-twist seat. Unlike other modernists, Klint honored tradition within his own version of strict functionality, to which he added a rigorous study of human proportions and movement. He often spent years in research before producing his furniture, and his focus on the relationship of furniture to the human form gave rise to what we now call ergonomics.
So Klint's church chair had no right angles and the slats of the ladder back were individually curved for comfort. He lowered the psalm book shelf from the middle to the base of the back for better balance. And when used in concert, the chairs were cleverly kept straight by a wooden rod inserted through a leather strap beneath the seats.
Given the truly hideous assemblies of metal and cheap fabric that most churches choose (whose heavy padding btw, is a sign of their poor design; well-balanced chairs don't need padding to be comfortable), it's nice to remember a time when more care and attention was given to the lowly 'church chair'.
Sunday, February 15, 2015
This is how you do a warehouse...learning from Archiproba
As churches increasing adopt warehouse-type spaces for adapative reuse, and also seek to open up traditional spaces for more flexible usage patterns, I'm struck by the elements of Archiproba's redesign of an early twentieth telecom building in Moscow for a tech company, many of which I'd love to see in church. None of these ideas are particularly expensive...add a cross at the front of the seating bank (up at the 'holy end'...see the Philip Larkin poem below) and you're there. Elegant, modern, welcoming, simple.
1. Glass entryways, embodying the transparency that the church should exhibit, and reducing visual barriers to entering the sacred space.
2. An open sided sanctuary, which can be acoustically curtained as necessary.
4. The creation of a room-within-the-room; perfect for coffee or kids on Sunday morning and a great meeting and gathering space during the week.
[found at dezeen]
2. An open sided sanctuary, which can be acoustically curtained as necessary.
3. Seating in bright and modern colorways (though please choose more comfortable chairs!)
4. The creation of a room-within-the-room; perfect for coffee or kids on Sunday morning and a great meeting and gathering space during the week.
[found at dezeen]
Subscribe to:
Posts (Atom)











