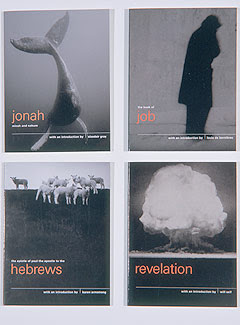Thursday, May 29, 2008
Friday, May 23, 2008
'Nappak' for temporary shelter

Monday, May 19, 2008
Inspired by School Architecture

- efficient, by achieving more with less, reducing running costs and using space well;
- effective, by improving staff and student satisfaction, adapting to new ways of teaching, attracting community commitment and improving learning outcomes;
- expressive, of the values of the school and the community. The building, its fit-out and the way it is managed, can be used to transmit ideas and knowledge."
Many churches I've been in are poorly designed for all three. Modern churches, in particular, seem downright afraid of any expression of values, which is why they tend to be shopping-mall bland.
The conclusion of the article has fascinating implications for churches as well:
"Traditional categories of space are becoming less meaningful as boundaries blur and space becomes less specialised. Educational space needs are designed primarily around patterns of human interaction rather than the needs of particular subjects or technologies. New space models are focused as much on enhancing the quality of life as on supporting the learning experience. Circulation becomes the focus for interaction and informal learning.
Space is planned to:
- support mobility, with touch-down settings, an abundance of power outlets, and movable furniture, and a rich variety of settings;
- enrich pathways, by designing for chance encounters, encouraging the creation of ad-hoc workplaces, and providing opportunities for creative interaction;
- blend and blur activities, for working, talking, eating and relaxing, by overlapping information-based work with entertainment, food and leisure.
Success comes through engagement, continuous commitment and attention. Space can be more than an irritant left to others. Space can be the catalyst for achieving pedagogical goals and improving performance."
What does it mean to design a church around patterns of human interaction? As I think about my church's new building(s), my primary inspiration for educational space is not other churches, but innovative schools.
[above, the Shiroishi #2 Municipal Primary School, Tokyo, by Taro Ashihara]
Wednesday, May 14, 2008
Cheap Fix - Simple Wooden Trim





Tuesday, May 13, 2008
Angling the Pews

Thursday, May 8, 2008
Pocket Canons


There's nothing inherently spiritual about black leather bindings and gold gothic letters...
[See also the previous post on Crush Co's 'Summer Bible'.]
Church of the Visitation, Texas, 1895

Saturday, May 3, 2008
Study in Contrasts in Iceland









