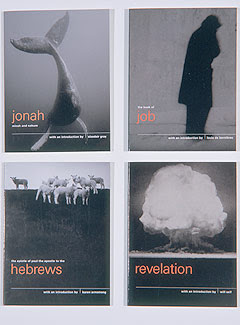

(Shadyside, 1875)
"The sanctuary as built in 1890 was very much of its time. Before the mid-nineteenth century, the two predominant sanctuary arrangements were the nave-chancel and the meetinghouse. The former, an ancient arrangement, is well suited to worship that is liturgical, processional and centered on the eucharistic rite. Clergy perform the rite within the chancel and the congregation observes from a long, narrow nave. By comparison, the meetinghouse shape is adapted for preaching and hearing. The room is wide and the depth of the room short – to minimize the distance from pulpit to listener.

(Shadyside, 1890)
Two seemingly incompatible trends – revivalism and a liturgical movement – combined to create a worship space not terribly different than a theater. The Second Great Awakening in the early 1800s was driven by emotional preaching from a stage-like structure with the people arrayed around it. Conversion of lost souls predominated over participatory worship. Later in the century, some congregations came to consider this insufficiently sophisticated for their needs and status. Churches favored more structured worship orders with greater reliance on music and ritual, while still stressing preaching.
A theater arrangement resulted. A stage with a modest pulpit offered the preacher a prominent platform, with freedom of movement. A pipe organ and choir or quartet served as back-drop and satisfied the desire for more formal music. The seating was arrayed in a semi-circle in a proportion neither narrow as a nave nor broad as a meetinghouse. The auditorium floor was often sloped up from front-to-back to promote good visibility and hearing from each seat...This shape was touted in local newspaper accounts, which also noted that all seats faced the preaching position.
The prominent position of the choir and organist suited the growing mid-nineteenth century emphasis on music. Through much of the twentieth century, a skepticism about “performance” in worship moved choirs away from front and center. (In some quarters, this has reversed again, with praise bands playing and singing from stages in “contemporary” worship.) ....By the third and fourth decades of the twentieth century, ideas about worship space were changing in the United States . Many “mainline” churches responded to yet another liturgical impulse. A more archeological correct neo-Gothic movement in architecture prescribed a nave chancel-arrangement.

(Shadyside, post 1938)
Shadyside responded in 1937-38. That change placed a greater specific emphasis on worship in both Word and Sacrament. Four specific liturgical centers (pulpit, lectern, table and font) are in prominent view. It accords well with the present order of worship, increased frequency of communion and high standard of preaching. In fact, a case can be made that the architecture has influenced worship as well as responded to it. "
What 'innovations' that we are making now will be discarded? Which will be kept?
How do we make a building that will be flexible enough to remain in use (as has Shadyside) for over 100 years?
















































